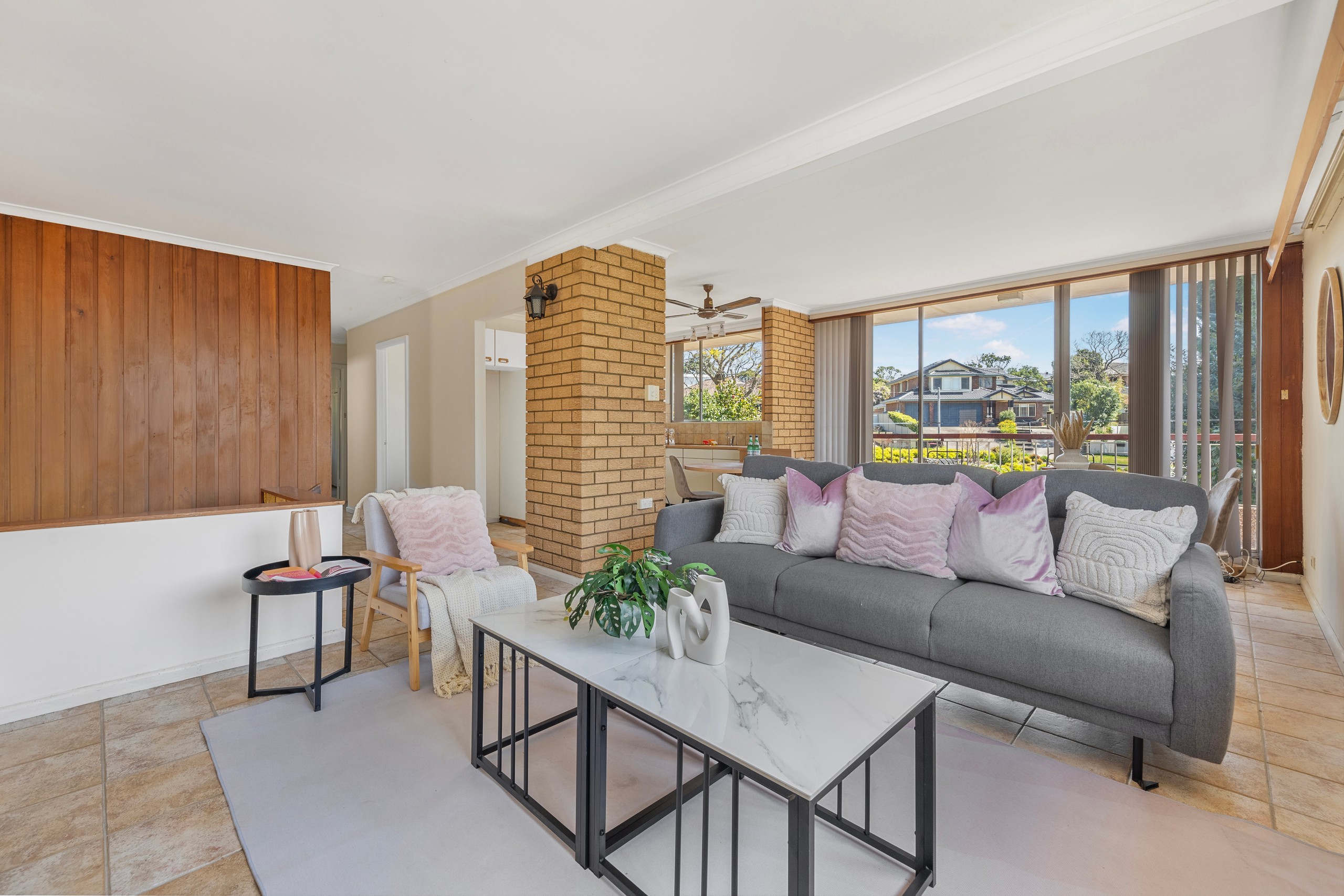Agents
Sold By
- Loading...
- Loading...
- Photos
- Floorplan
- Description
House in Mount Lewis
Charming Family Home in a Peaceful Cul-de-Sac
- 4 Beds
- 2 Baths
- 2 Cars
Tucked away in one of Mount Lewis's most desirable streets, this charismatic double-storey residence combines warmth, functionality, and convenience. With manicured gardens and a lovely outlook over the landscaped roundabout, it's the perfect home for families seeking space and flexibility in a blue-chip location.
Key Features:
- 417m2 block in a quiet cul-de-sac setting
- Four bedrooms in total - three upstairs and one on the ground floor
- Bathrooms on both levels, including spa bath in the upstairs main
- Multiple living zones, including a charming round living room with fireplace
- Ground floor study/dining area, plus additional bedroom for in-laws or guests
- Neat kitchen flowing to dining, living and balcony with street outlook
- Covered carport plus additional off-street parking
- Separate laundry with external access, plus a storage room
- Low-maintenance backyard - fully paved with a perimeter garden
- Double-brick construction downstairs with concrete slab and brick veneer upstairs
Location Highlights:
- Walking distance to St Charbel's School and College
- Just minutes from Bankstown CBD, shopping, dining and transport
- Easy access to Punchbowl Station and shops
- Close to all of Greenacre's amenities
With its versatile layout and peaceful setting, this home is ideal for growing families, first home buyers, or those looking to accommodate newlyweds or in-laws on the ground floor.
For more information or to arrange your private inspection, contact Joshua Nassif - Ray White Bankstown today.
Land:
417.3m² / 0.1 acres
Parking:
2 carport spaces
Bedrooms:
4
Bathrooms:
2
Share:
