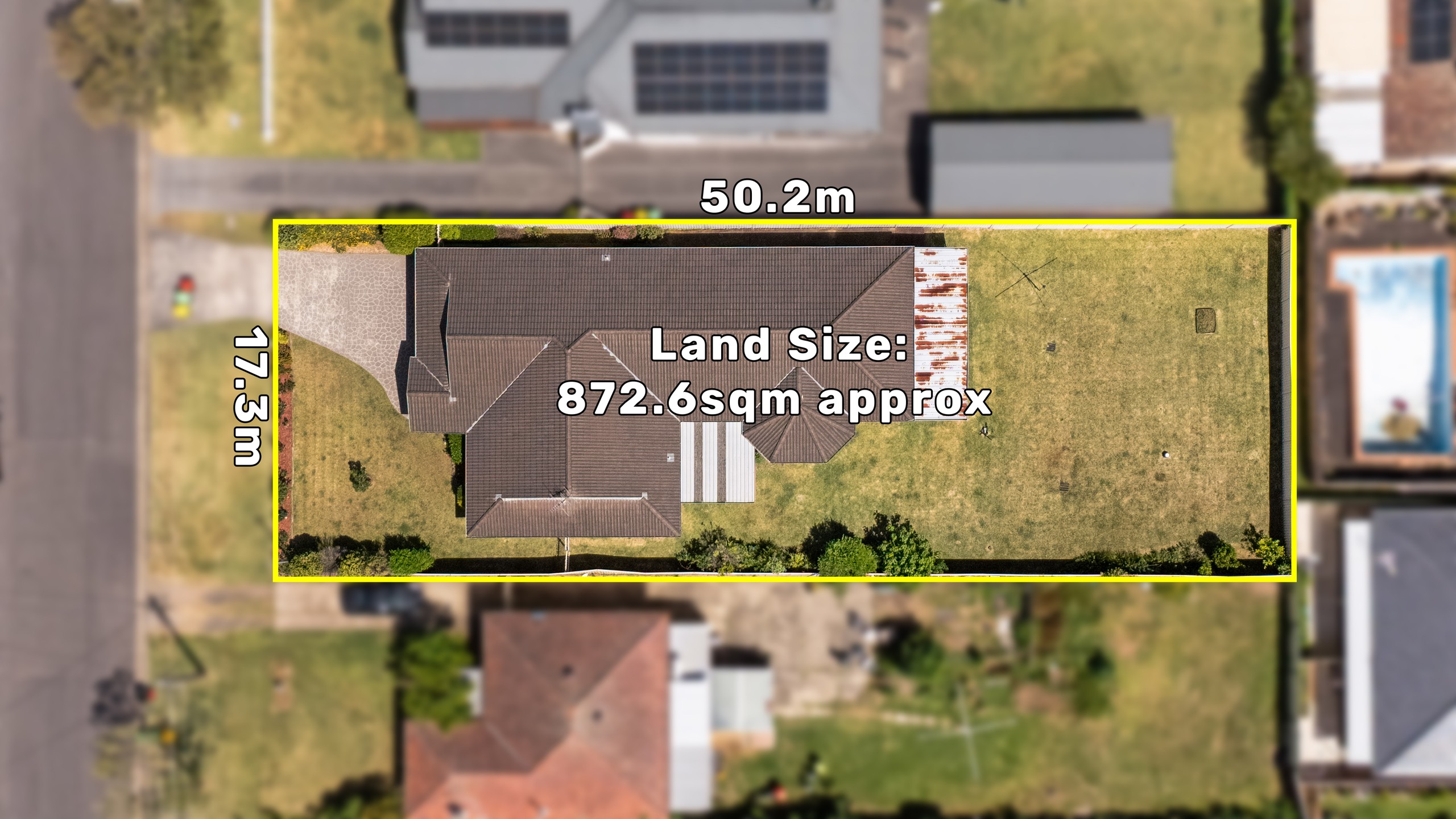Sold By
- Loading...
- Photos
- Floorplan
- Description
House in Birrong
Charming Beechwood-Built Single-Level Home on 872.6m²
- 4 Beds
- 2 Baths
- 4 Cars
Positioned on a wide 17.3m frontage, this beautifully maintained single-level brick veneer home was purpose-built by Beechwood Homes and offers a timeless, classical design with a warm and welcoming feel. Set on an impressive 872.6sqm block, it combines family comfort with future potential for a swimming pool or secondary dwelling (STCA).
Step inside to discover a formal living and dining area that's bathed in natural light. The central kitchen is neat, tidy and perfectly positioned between two separate living zones - ideal for large or growing families. The rear lounge and dining space flow effortlessly to the covered outdoor alfresco and expansive backyard, perfect for entertaining.
Accommodation is thoughtfully zoned, featuring four generous bedrooms - all with built-in wardrobes. The master bedroom includes a walk-in robe and ensuite, while the main bathroom features a large bathtub.
Additional highlights:
- Double garage with internal access and ample storage
- Separate laundry with external access
- Wide side access
- Solid Beechwood construction, built circa 1999 - neat, tidy and move-in ready
Centrally located within walking distance to Birrong Station, shops, local schools, Birrong Leisure Centre and Birrong Sports Club, and just moments to Regents Park, Sefton and Chester Hill amenities, including Chester Square Shopping Centre.
This is a rare opportunity to secure a charming, Beechwood-built home on a substantial block in one of Birrong's most sought-after pockets.
872.6m² / 0.22 acres
2 garage spaces and 2 off street parks
4
2
